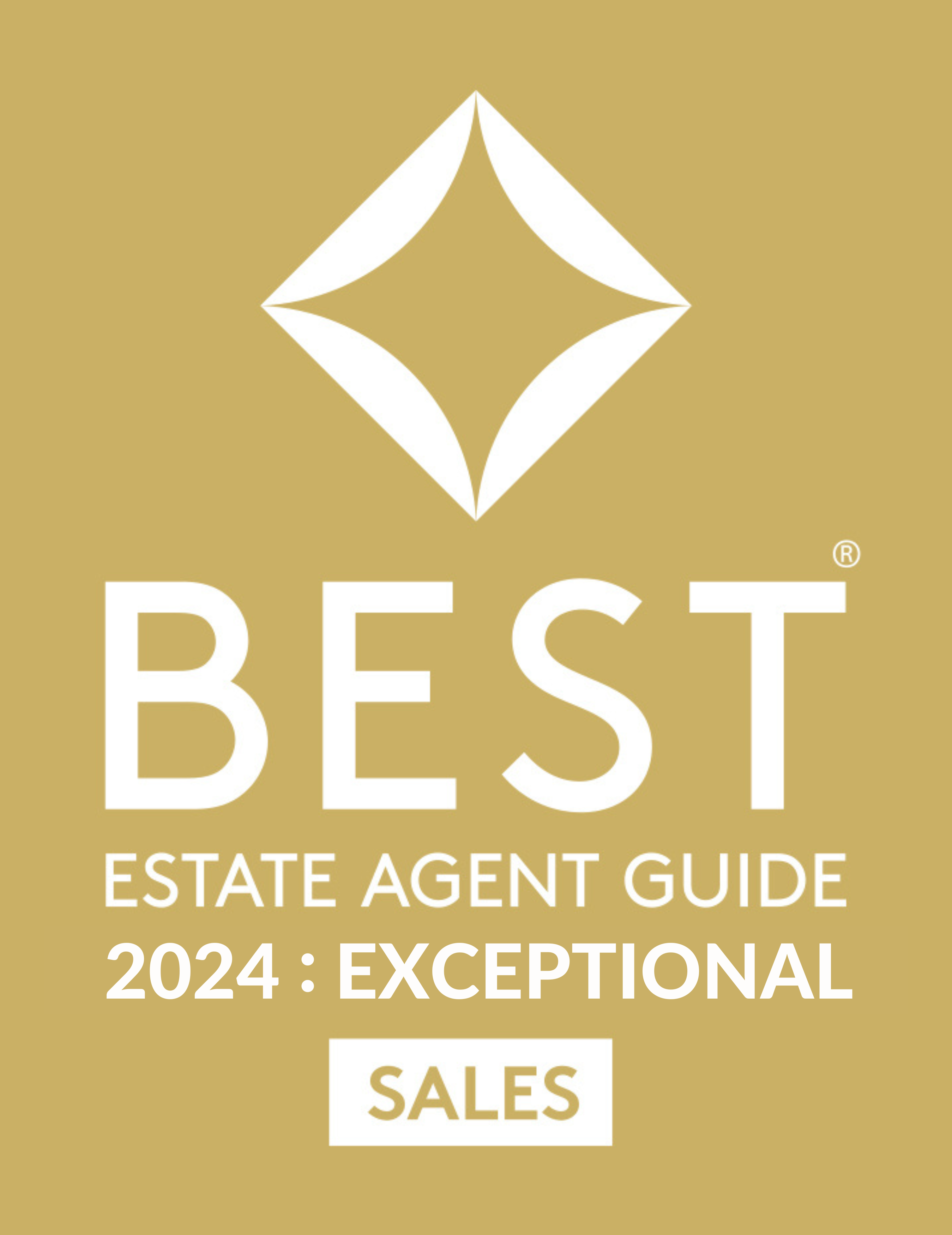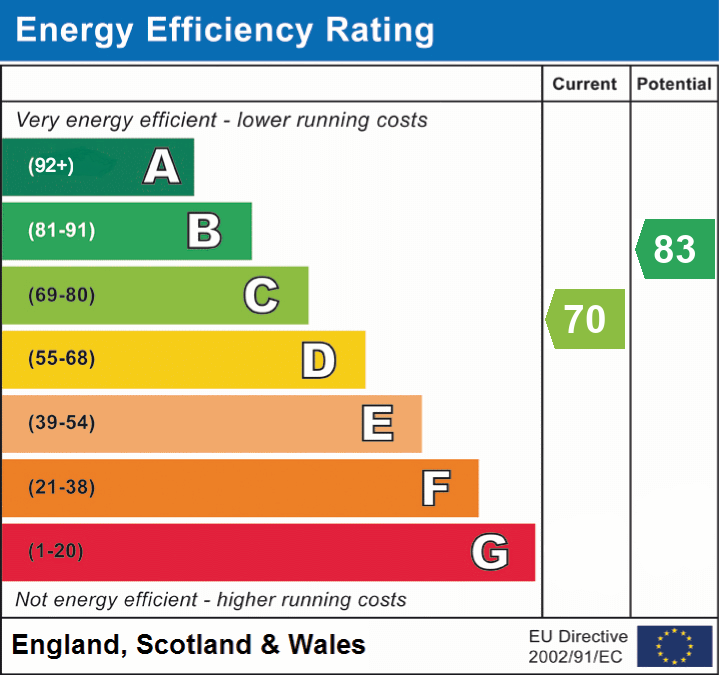VIDEO & 3D TOUR (Free for all our sellers) PRICE GUIDE £325,000 - £345,000
A beautifully presented and much improved 3 bedroom family home with the current layout maximising the space and currently offering 2 large double bedrooms (part of the wall has been removed). Luxury fixtures and fittings add the final touches to this lovely home. The bay window to the living room is a real feature, flooding the space with natural light and an airy feel. The kitchen/dining room is modern and ready to enjoy, along with the utility room which the current owners have created - handy for keeping the weekly chores hidden away. The layout upstairs currently offers two luxury bedrooms and with the addition of a wall replacement, it will return to an equally luxurious 3 bedroom family home. The bathroom will be hard to leave with the roll-top bath perfect for a long soak to evaporate your stresses after a long day. Outside, the gardens offer a patio area that leads down to the lawns below with smooth-rendered raised flower beds. Last but not least, there is plentiful driveway parking to the front, which leads to the detached garage.















































