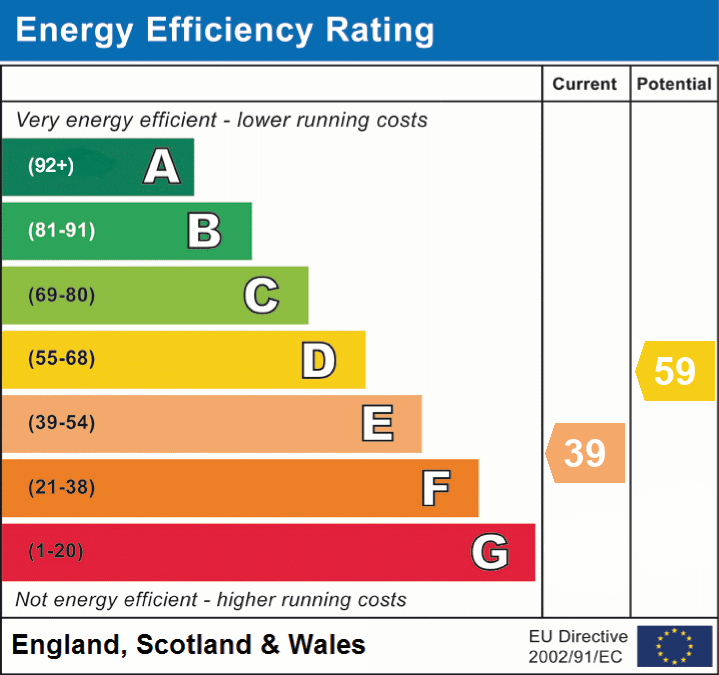VIDEO & 3D TOUR (Free for all our sellers) PRICE GUIDE £675,000 - £725,000
Situated down a private lane, as you approach you can glance over oasis that surrounds you. West Lodge, under the current ownership, has been refurbished and sympathetically styled keeping the charm and history and is currently operating a unique B&B. It was built in 1952 on the site of the Old Dicker Pottery that dates back to the 1800's, famed for its varied earthenware, and founded by the late Uriah Clark. The large rooms flow effortlessly throughout, creating the perfect family home. The kitchen/dining room with double doors to the living room enjoys views over the garden, making this room a real hub. A further formal dining room and large utility on the ground floor all seamlessly merge. The 4 double bedrooms sit on the first floor with the master having an en-suite, while the jack 'n' jill bathroom doubles up as the family bathroom or a second en-suite. Mature trees give a wonderful leafy surrounding as you step out to the formal lawns, covered swimming pool - all providing the perfect setting for a wonderful family life.
This is an exceptional opportunity to purchase this lovely home.
No onward chain.























































































