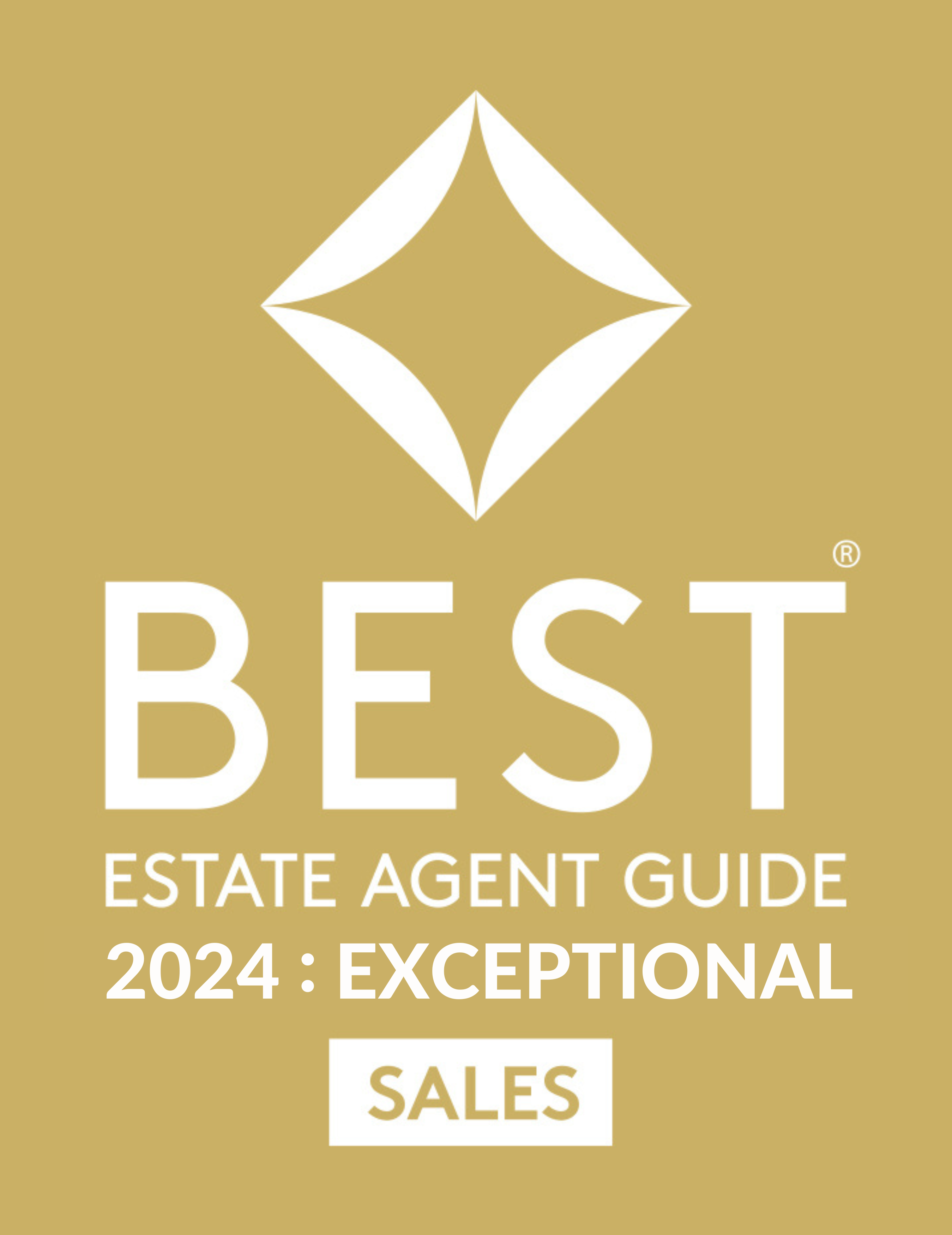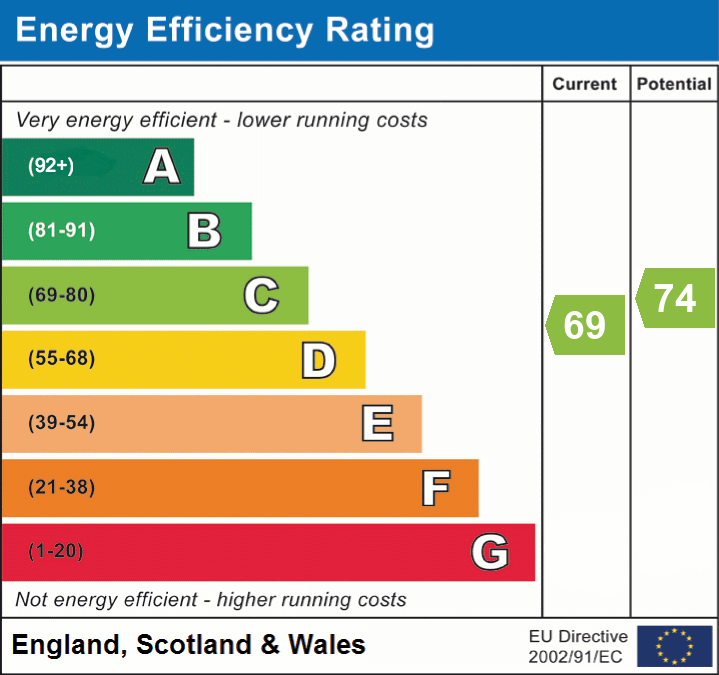VIDEO & 3D TOUR (Free for all our sellers) PRICE GUIDE £475,000 - £515,000
Whether you want to wander down the high street for a newspaper and a piece of cake or head to the seafront at the end of the road, both are easily accessible from this semi-detached townhouse situated just off of the prestigious High Street in Meads. Having 3 bedrooms arranged over three floors, there’s ample space to configure how you choose. Open up the doors from the modern kitchen/breakfast on to the pretty, southerly courtyard garden. With its dappled sunlight under the pretty trees, it’s a wonderfully tranquil space to enjoy. Upstairs, all of the rooms have big windows making them bright, none more so than the living room which enjoys views over the roof tops beyond. There's a toilet on each floor by way of a shower room, bathroom and ground floor w/c and the features don't stop there as there's a handy utility room, balcony to the front, integral garage and off road parking space. Village pubs, the adjacent South Downs, bus routes nearby, the positives go on and on.





























































