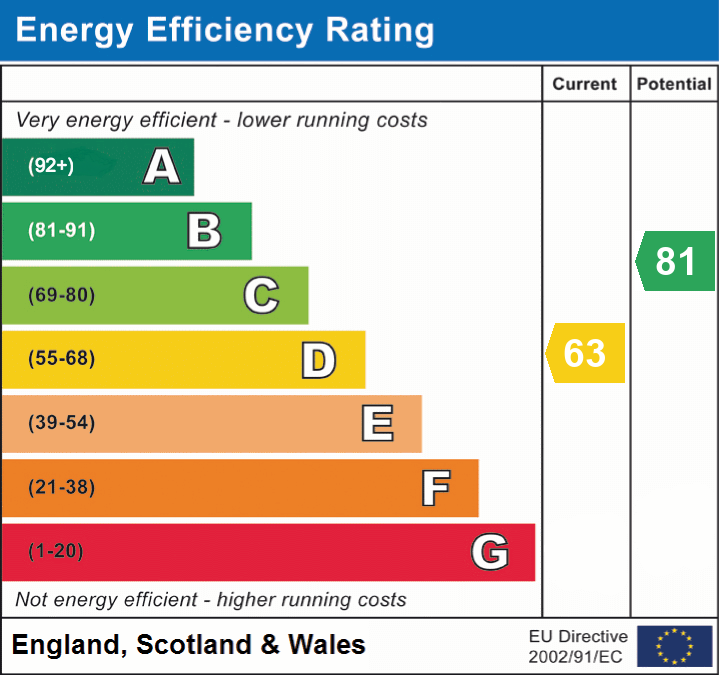VIDEO & 3D TOUR (Free for all our sellers) PRICE GUIDE £375,000 - £400,000
THIS HOUSE SCREAMS SPACE!! A Victorian home with bags of room, an abundance of character and lovely quality throughout. Cosy up in the living room with the log burner and let the winter sun shine through the large bay window, dressed with beautiful shutters. A further reception room could be an office or playroom. The kitchen/dining room is perfect for family life, with shaker style units and space for a range cooker, all creating a homely feel. A stunning master bedroom has the WOW factor and there are a further 2 bedrooms and family bathroom. If that's not enough then there is still plenty of room to extend into the large loft space to create a master bedroom, en suite and a walk-in wardrobe making the top floor a sanctuary for the parents (subject to planning). LOCATION! LOCATION! LOCATION! You can leave the car behind, with schools and the town centre just a short walk away. You could even have direct access to the Cuckoo Trail, like many neighbouring properties have done, adding a gate at the end of the garden which backs onto the trail. Pour yourself a glass and take advantage of the stunning outdoor space that comes with this family home - a summer house, lawns and lovely seating areas, ideal for BBQs, family gatherings or just an evening relaxing in the sun. It’s all go go go as the vendors have found an onward home they wish to purchase.













































































