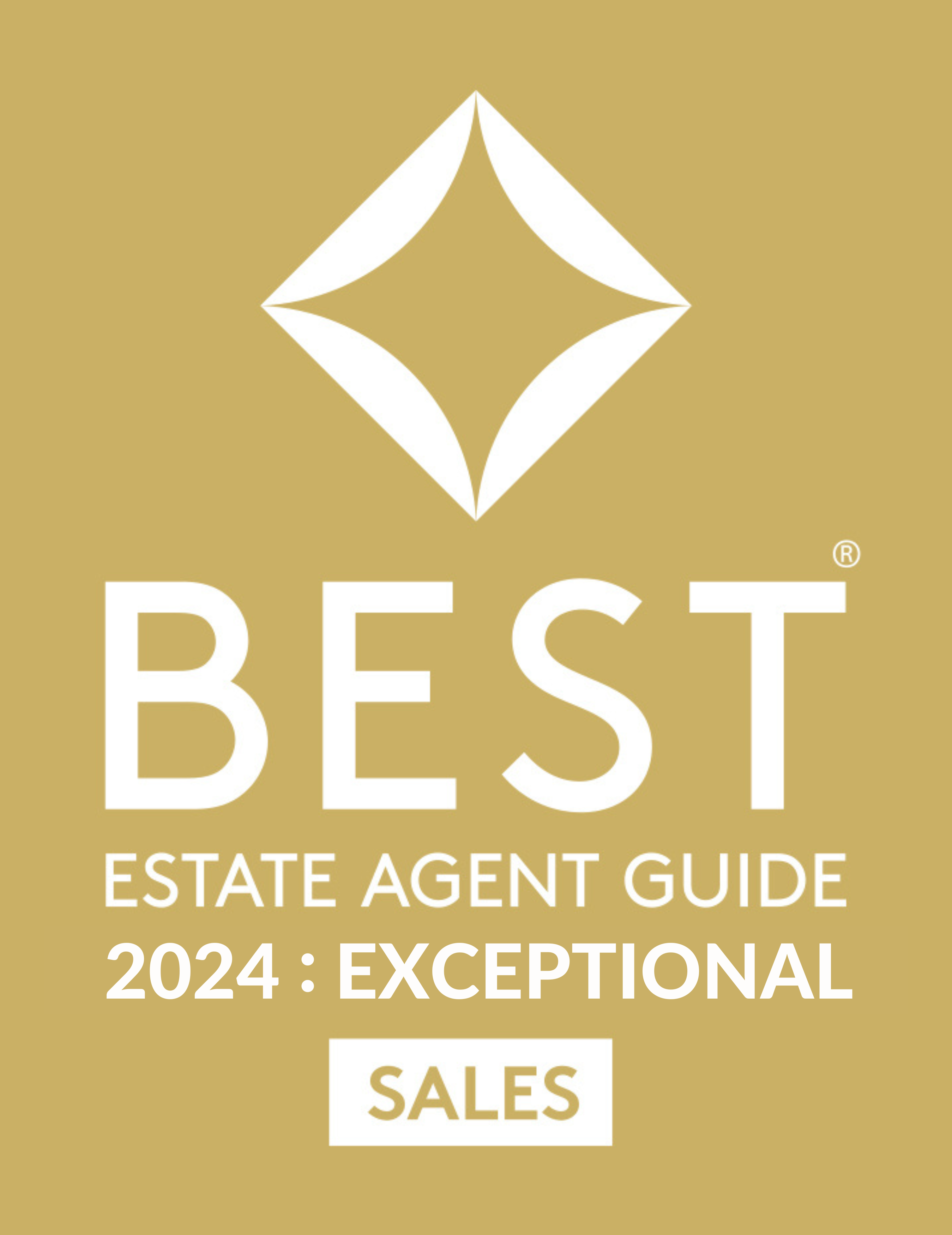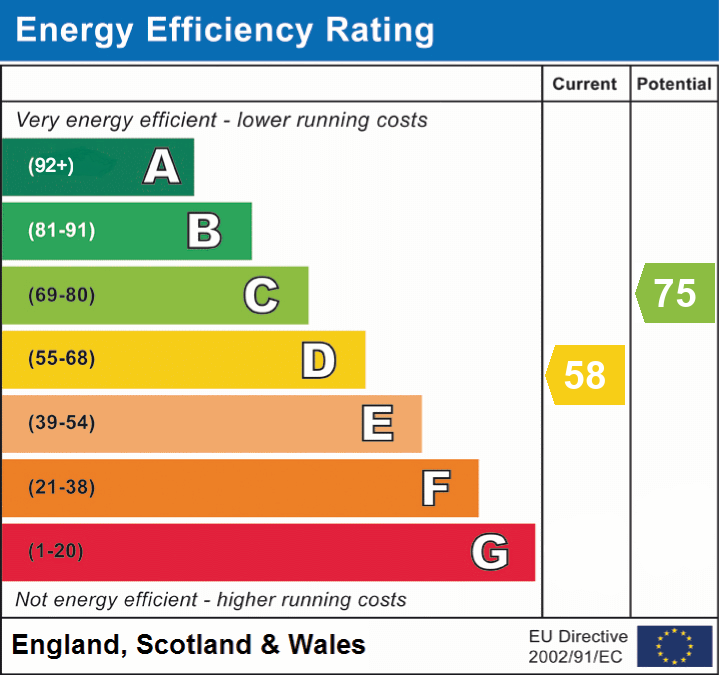VIDEO & 3D TOUR (Free for all our sellers) PRICE GUIDE £850,000 - £890,000
A truly magnificent 6-bedroom family home, where elegance and space come together to create the perfect environment for family living. Whether you're hosting family gatherings, enjoying quiet moments, or simply taking in the stunning surroundings, this home offers an abundance of both indoor and outdoor space to suit every need. The expansive kitchen and breakfast room form the heart of the home, offering a light-filled, open space ideal for both everyday living and entertaining, it’s a place where family meals and social occasions come to life. The addition of a private bar area makes this space even more inviting, perfect for unwinding or hosting guests in style. The ground floor also features a cinema room and lounge providing a refined and intimate space for relaxation. The first floor is home to 6 spacious bedrooms, each thoughtfully designed to provide privacy and comfort. The 5 bathrooms, including 3 en-suite shower rooms. The master suite, in particular, is a retreat in itself, featuring an en suite bathroom and dressing area, and large conservatory creating a serene sanctuary for ultimate relaxation. Externally, this property is just as remarkable. The sweeping driveway offers parking for multiple vehicles, ensuring that guests and family members have plenty of space. Complemented by mature wraparound gardens that provide ample outdoor space for recreation and relaxation. There is a variety of spaces for outdoor living from large lawns to tranquil corners for relaxation, making it an ideal setting for both entertaining and enjoyment. There is planning permission in place to construct a two-bay garage, which will include workshop and office area located above, providing ample space for both work and storage. This approval allows for the development of a functional and versatile structure tailored to meet both professional and personal needs. With large, flexible living spaces, this home is ideal for families looking for room to grow and evolve. This uniquely spacious home truly offers something for everyone. There is so much more to discover, and we would love to show you around. Don’t hesitate to get in touch and arrange a tour of this remarkable property, where you can experience firsthand the space and charm it has to offer.









































































