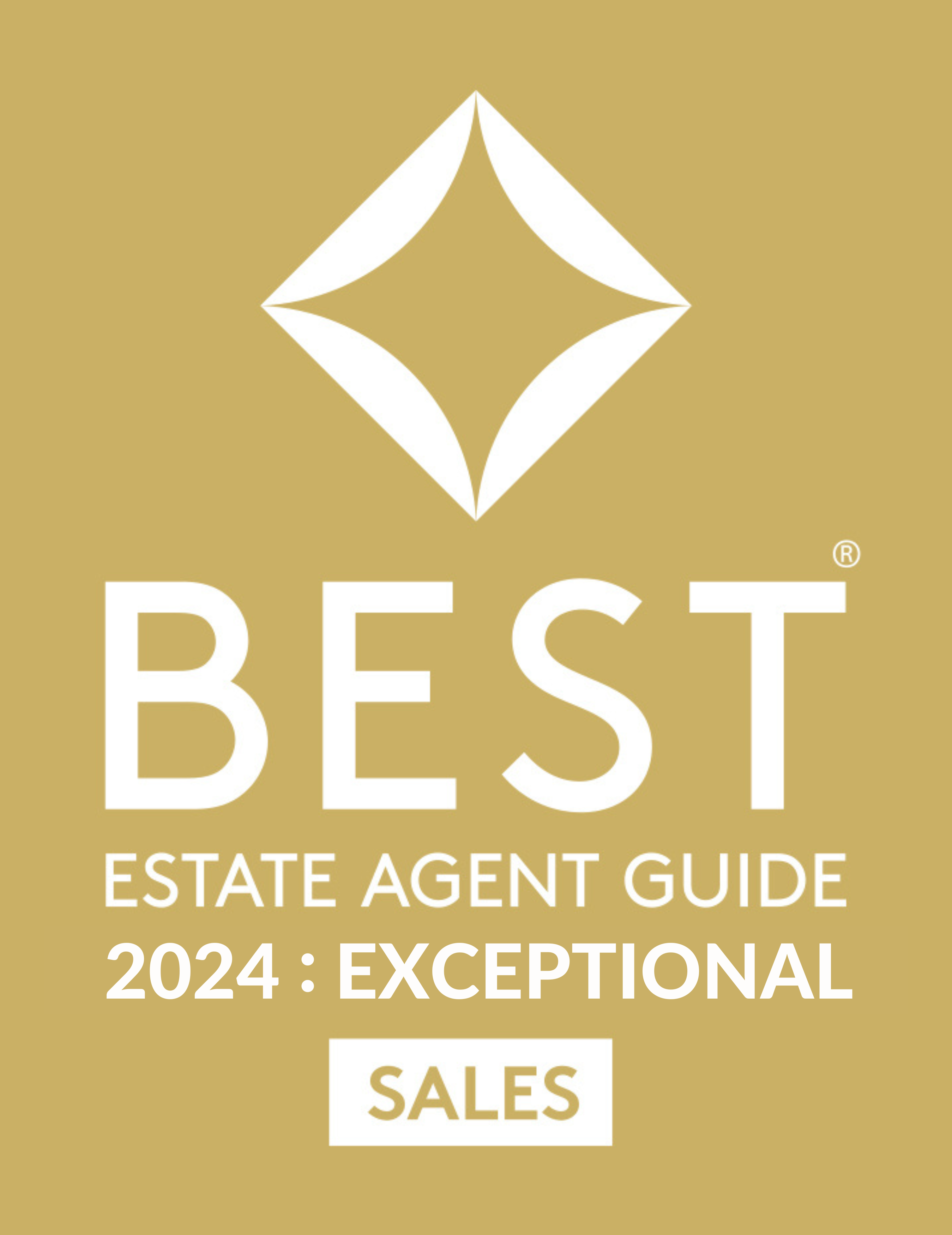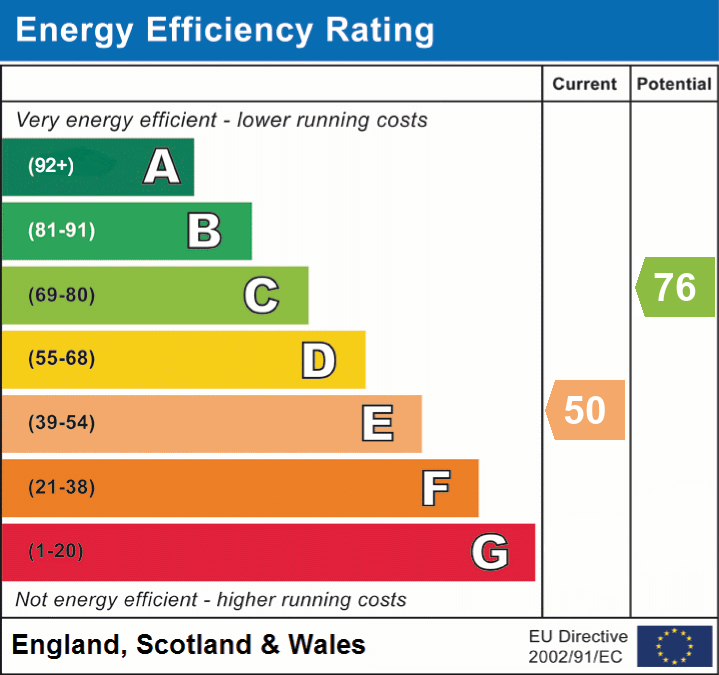VIDEO & 3D TOUR (Free for all our sellers) PRICE GUIDE £440,000 - £465,000
The cottage lifestyle is within your grasp - at last! This wonderful 4 bedroom cottage feels like home the moment you step through the door. Relax in the sheltered private garden, catch the sun or do a little bird spotting. We can't think of a nicer place to relax with a coffee and a Sunday paper. The 4 bedrooms and 2 spacious receptions make this an ideal home to have guests join you for any gathering, the log burner in the winter is perfect. A handy utility room keeps the delightful kitchen clear of washing and has plenty of hints of a farm house kitchen. This cottage comes with a large detached garage/workshop, it really has the "WOW" factor! It could be developed into so many configurations, an office, an art studio or a guest annexe - just add your imagination into this precious mix. A home with many wonderful features, character and charm...



































































































