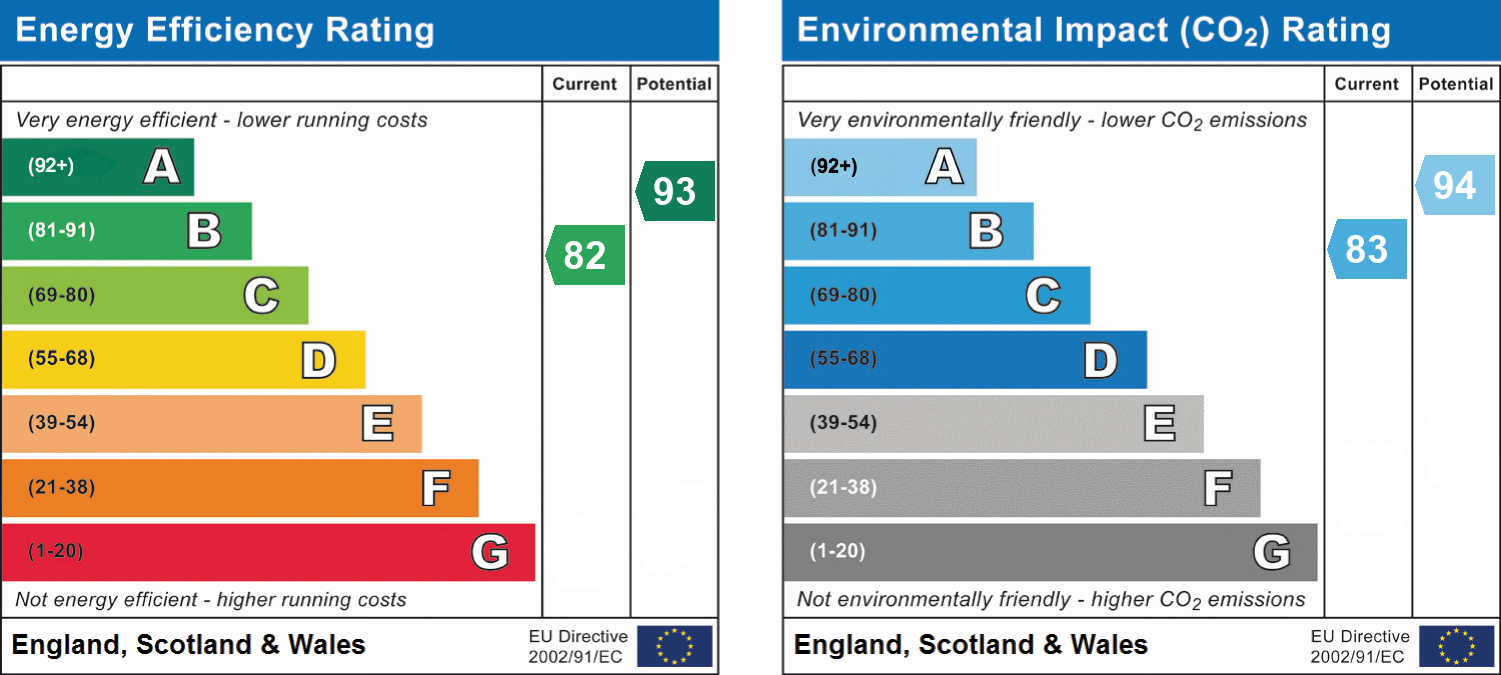Rooms
- Entrance :
- Kitchen/Living/Dining Room - 29' 3" x 24' 8" : (29' 3" x 24' 8" (8.92m x 7.52m) )
- Bedroom 1 - 13' 4" x 12' 2" : (13' 4" x 12' 2" (4.06m x 3.71m) )
- Bedroom 2 - 11' 4" x 10' 1" : (11' 4" x 10' 1" (3.45m x 3.07m) )
- Shower Room :
VIDEO & 3D TOUR (Free for all our sellers) PRICE GUIDE £365,000 - £385,000
As you enter through the electric gates to this exclusive development you will see the lifestyle that awaits you.. The recently built 2 double bedroom semi-detached bungalow offers spacious living. The vaulted ceiling in the living space has the wow factor and sets it apart from the rest, being open plan it seamlessly flows through to the spacious sleek modern kitchen. Bi-folding doors open out to the garden, a quickly maturing, beautiful outdoor space to enjoy. The driveway to the front and the mature back drop of trees makes this a lovely location to call home...
*Annual Service Charge £600
* Monthly Estate Charge £50
* Information Provided by Seller*
Why not take experience a 360° virtual tour of The Drive, Hellingly. Easily navigate your way entirely through this property using your mouse, keyboard or finger on your computer, smartphone or tablet.

Crane & Co are rated at Exceptional (in the top half of 1% of agents) by the biggest independent assessment of estate agents in the country
Crane & Co has recently not only been have been judged as being ‘Exceptional’ but has also been awarded the best single estate agency office in the entire South East region, which covers all of Sussex, Surrey and Kent.

