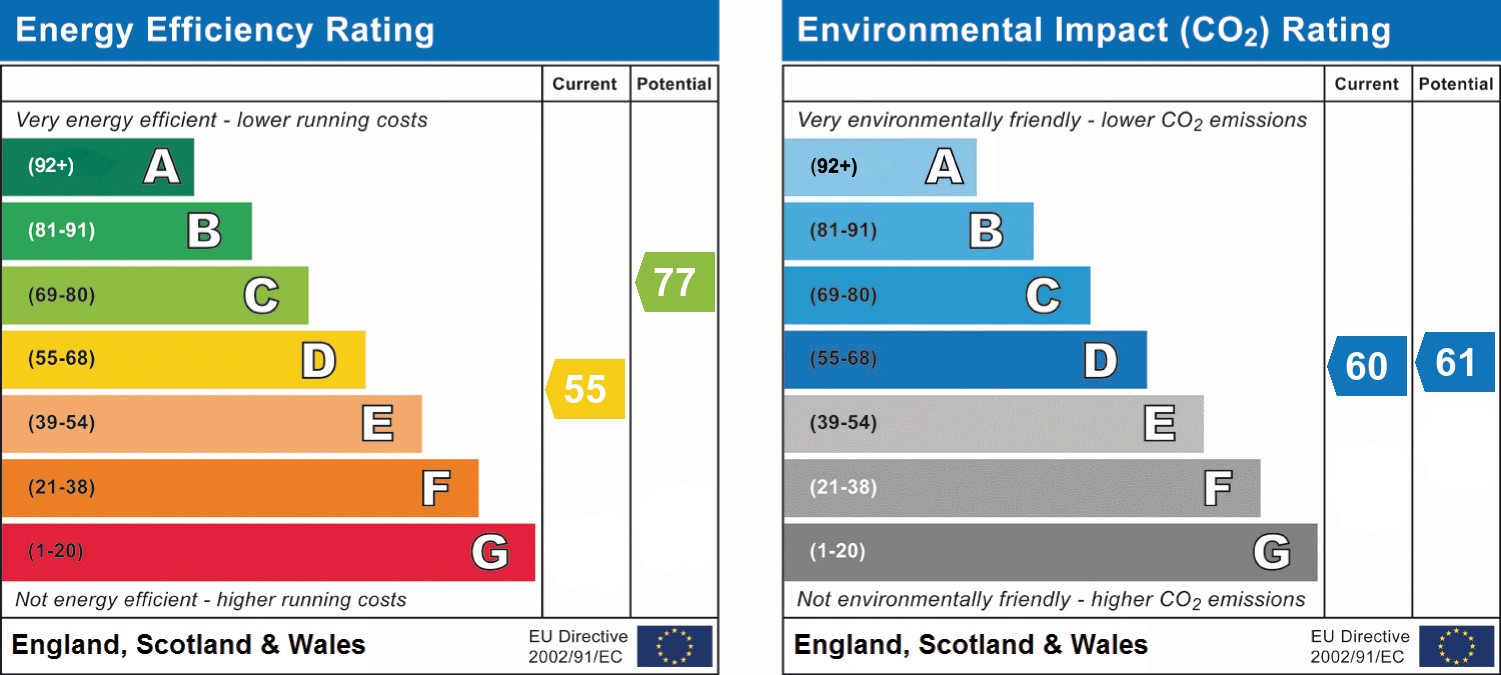Rooms
- Hallway :
- Kitchen/Living Room - 20' 7" x 15' 10" : (20' 7" x 15' 10" (6.27m x 4.83m) )
- Balcony :
- Bedroom 1 - 15' 2" x 9' 7" : (15' 2" x 9' 7" (4.62m x 2.92m) )
- Bedroom 2 - 11' 9" x 9' 8" : (11' 9" x 9' 8" (3.58m x 2.95m) )
- Bathroom :
VIDEO & 3D TOUR (Free for all our sellers)
A 2 double bedroom 2nd floor purpose built flat. The kitchen area is open to the living space, idea for socialising, whilst the living room opens onto the balcony with a southerly aspect. Style and design this flat to your own design and have a home tailored exactly to you - let your creative flair shine!.. Residents permit parking is available and social events are regularly held. Located within easy reach from the seafront, harbour and sovereign retail park. This great sized flat is available with NO ONWARD CHAIN!...
* Annual Estate Service Charge £1529.46
* 900 Years Remaining on Lease
* Information Provided by Seller
Why not take experience a 360° virtual tour of Viking Way, Eastbourne. Easily navigate your way entirely through this property using your mouse, keyboard or finger on your computer, smartphone or tablet.
Crane & Co are rated at Exceptional (in the top half of 1% of agents) by the biggest independent assessment of estate agents in the country
Crane & Co has recently not only been have been judged as being ‘Exceptional’ but has also been awarded the best single estate agency office in the entire South East region, which covers all of Sussex, Surrey and Kent.

