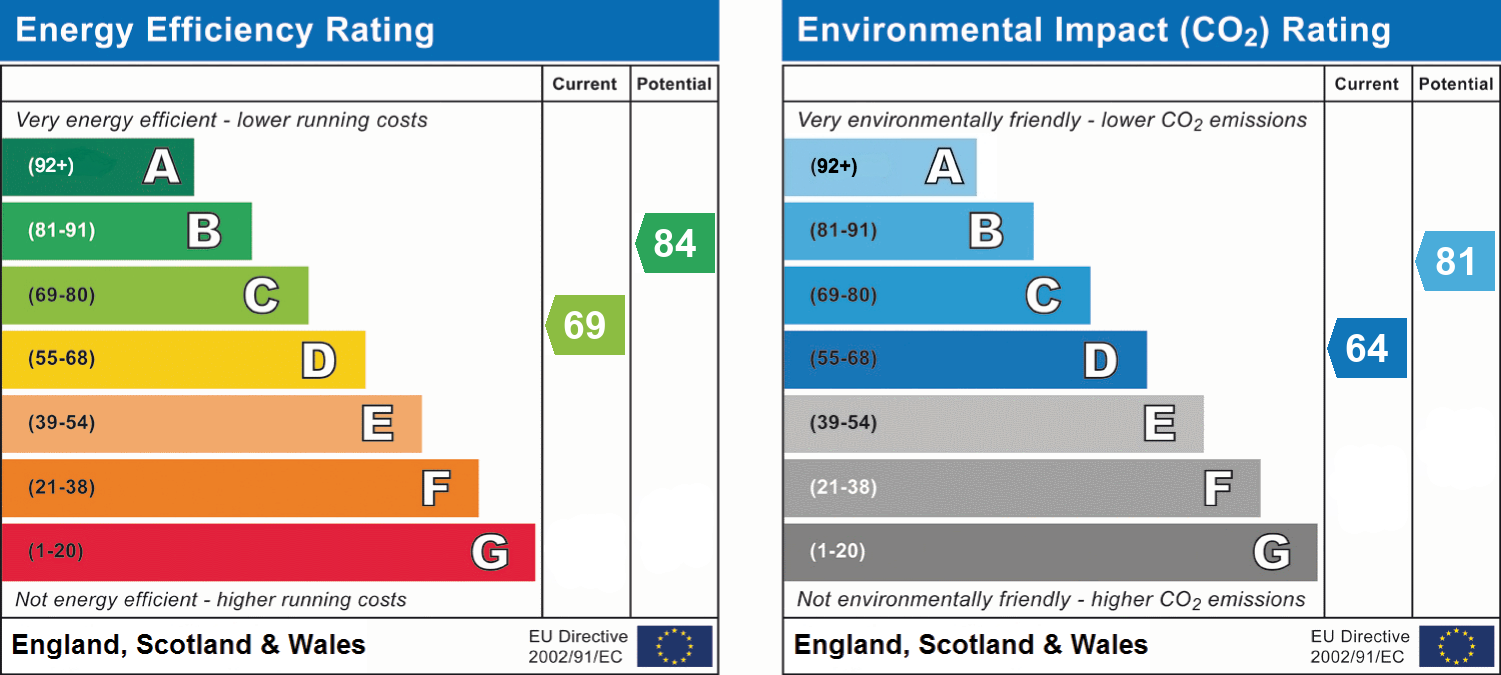VIDEO & 3D TOUR (Free for all our sellers) PRICE GUIDE £475,000 - £495,000
This beautifully presented 4-bedroom detached home is located in a quiet cul-de-sac in the highly sought-after area of Stone Cross. With a triple tarmacked driveway, this property offers convenience and practicality. The spacious kitchen/diner is undoubtedly the heart of the home—an ideal space for socializing with family and friends. The generous living room features patio doors that open up to a sunny landscaped garden, seamlessly blending indoor and outdoor living with large decked area with pond and mature planting. Additional space is abundant with a versatile study and a playroom/ground-floor bedroom, making it easy to accommodate various needs. Upstairs, you'll find four well-sized bedrooms, including a master with an en-suite shower room featuring luxury fittings, along with a modern family bathroom. This attractive home is just a short walk from the highly regarded Stone Cross Primary School, a children's play park is conveniently located diagonally across from the property, perfect for families with young children and the larger Adur Park is a bit further away ideal for kicking a ball about. Easy access to the A22, connecting you to Eastbourne, Brighton, Lewes, and beyond. We highly recommend adding this one to the top of your viewing list!



































































