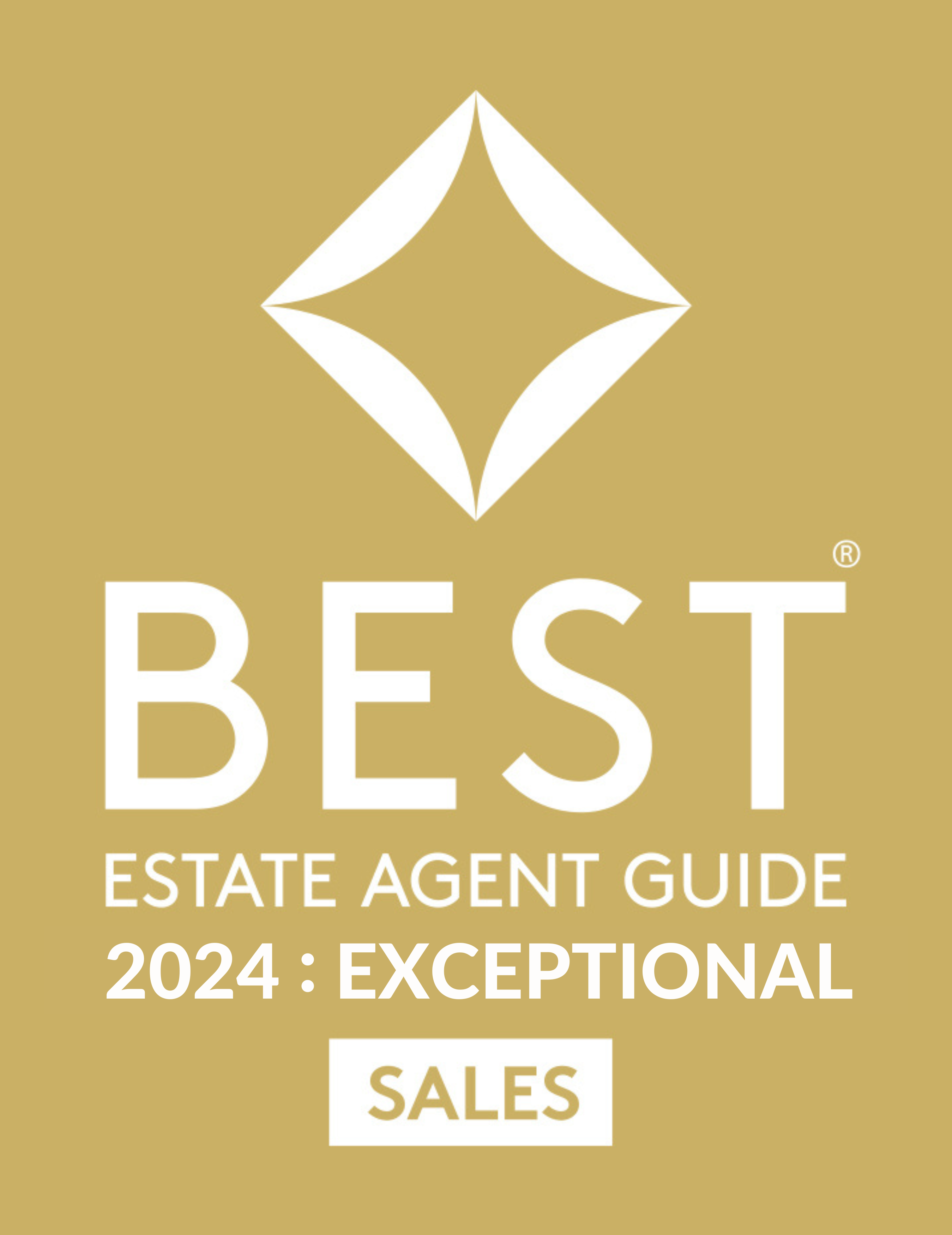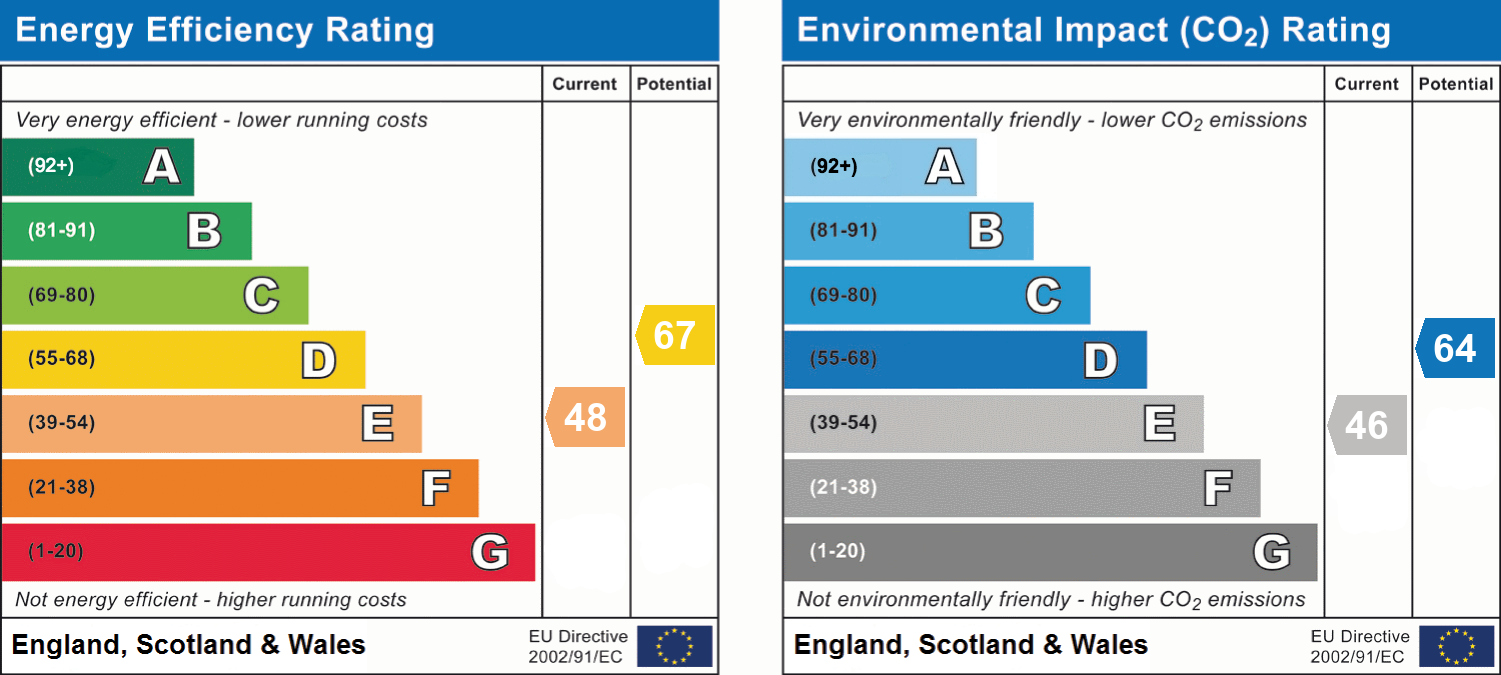VIDEO & 3D TOUR (Free for all our sellers) PRICE GUIDE £700,000 - £740,000
An individually built home in a pretty village. This beautiful, extended detached house offers the perfect balance of spaciousness and cosiness, making it ideal for a family while still feeling perfectly comfortable for a couple. There are 3 first floor first floor bedrooms with a further dressing room/study all served by an en-suite shower room, bathroom and a separate W/C. Downstairs boasts an impressive amount of reception space. The garage has been converted providing a useful extra room off of the warm and homely living room in addition to the dining room and separate kitchen so there's plenty of room to entertain your guests. There's a utility room and ground floor W/C as well as an additional conservatory which is the ideal place to sit and watch the wildlife in the garden. Speaking of which, the expansive garden boasts a long, lush lawn with well stocked meandering borders whilst a selection of mature trees ensure the sense of tranquility and seclusion and with its southerly aspect, it really is the best place to unwind, entertain, and simply enjoy. A sweeping driveway at the front will make you proud to arrive home to such a wonderful home in a peaceful yet well-connected village setting.























































































