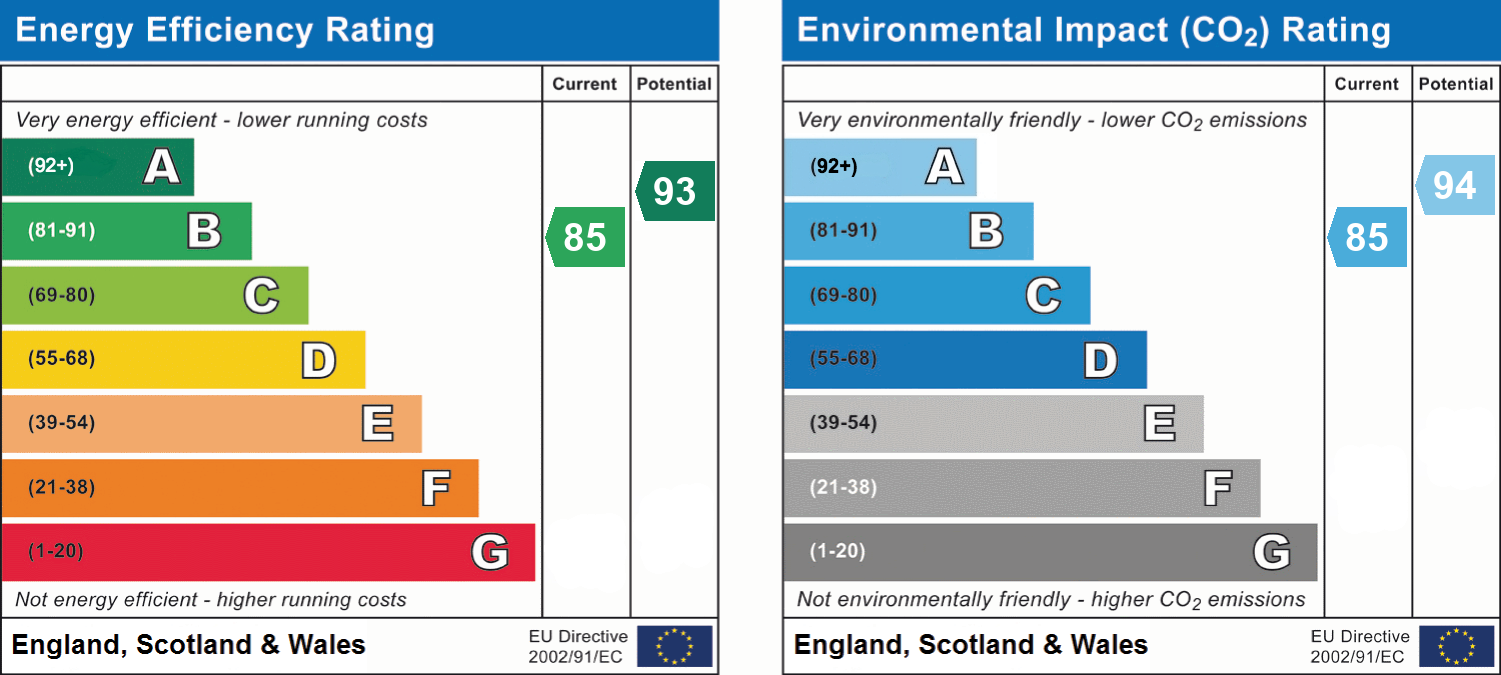VIDEO & 3D TOUR (Free for all our sellers) PRICE GUIDE £550,000 - £575,000
Introducing the highly sought-after 'Avondale' by David Wilson Homes – a stunning 4-bedroom, L-shaped detached family home that offers the ultimate in stylish, bespoke living. Positioned at the front of the development of just 9 detached homes, this exceptional home enjoys the added beauty and privacy of mature trees to the side, enhancing it's setting. With a perfect blend of contemporary design and exceptional craftsmanship, every detail has been meticulously chosen to include modern elegance and sophistication. From the moment you step inside, you'll be greeted by spaces that radiate light and luxury. The family bathroom and en-suite shower rooms are fit for a spa, while the kitchen rivals the finest restaurants, boasting both function and flair. The dining area enjoys a prime spot in front of a beautiful bay window, offering a perfect setting for family meals, while the kitchen is centered around a striking island and features French doors that open onto the garden. The second reception room, currently set up as a playroom, offers flexible use to suit your needs. Outside, the rear garden is thoughtfully designed for relaxing, entertaining, and enjoying the outdoors. To the front, a driveway leads to a garage, completing this remarkable family home. We were absolutely captivated the moment we walked through the door, and we’re confident you will be too. Let us show you around this exceptional property – imagine yourself living in this dream home!
*Annual Service Charge £377
* Information Provided by Seller*





























































