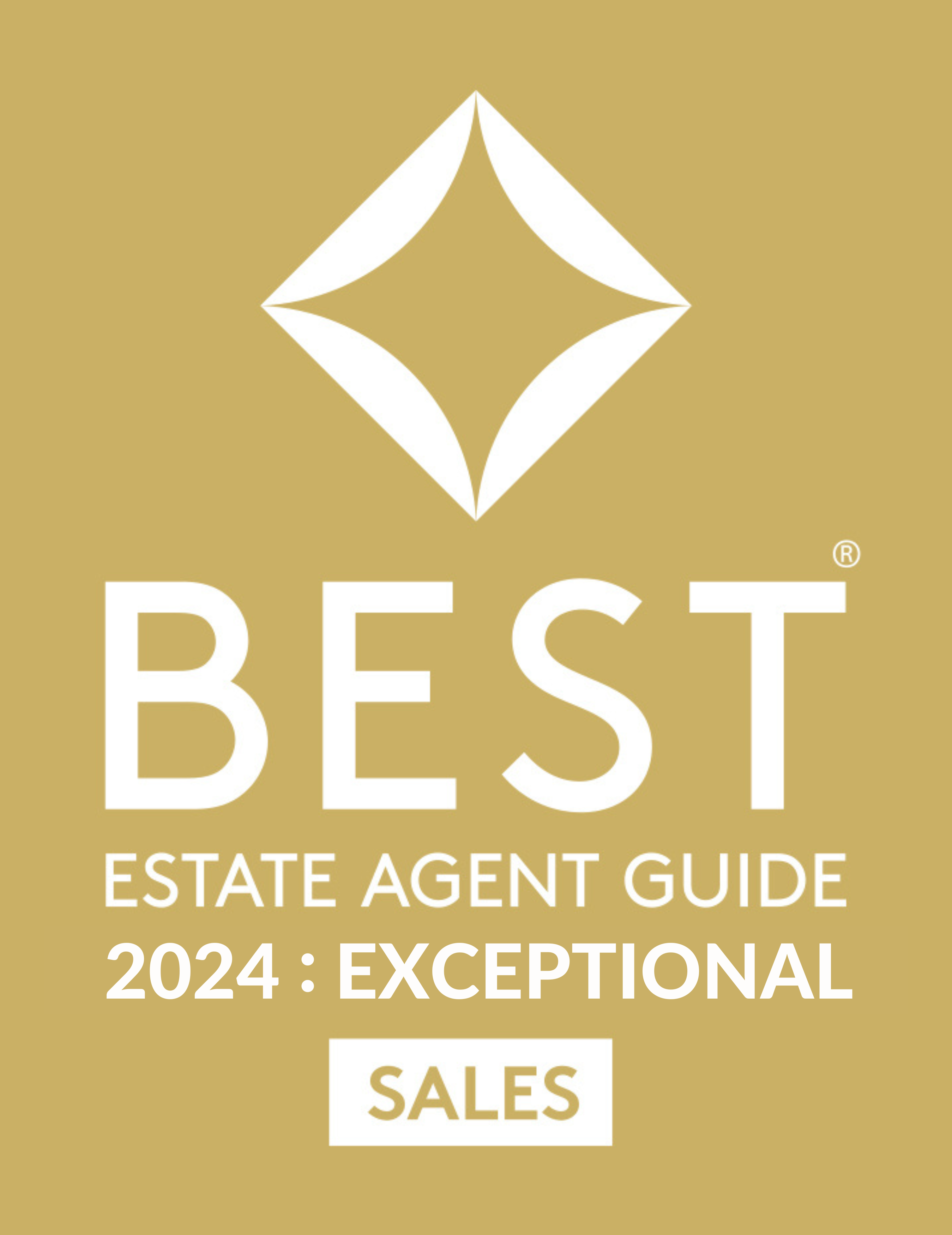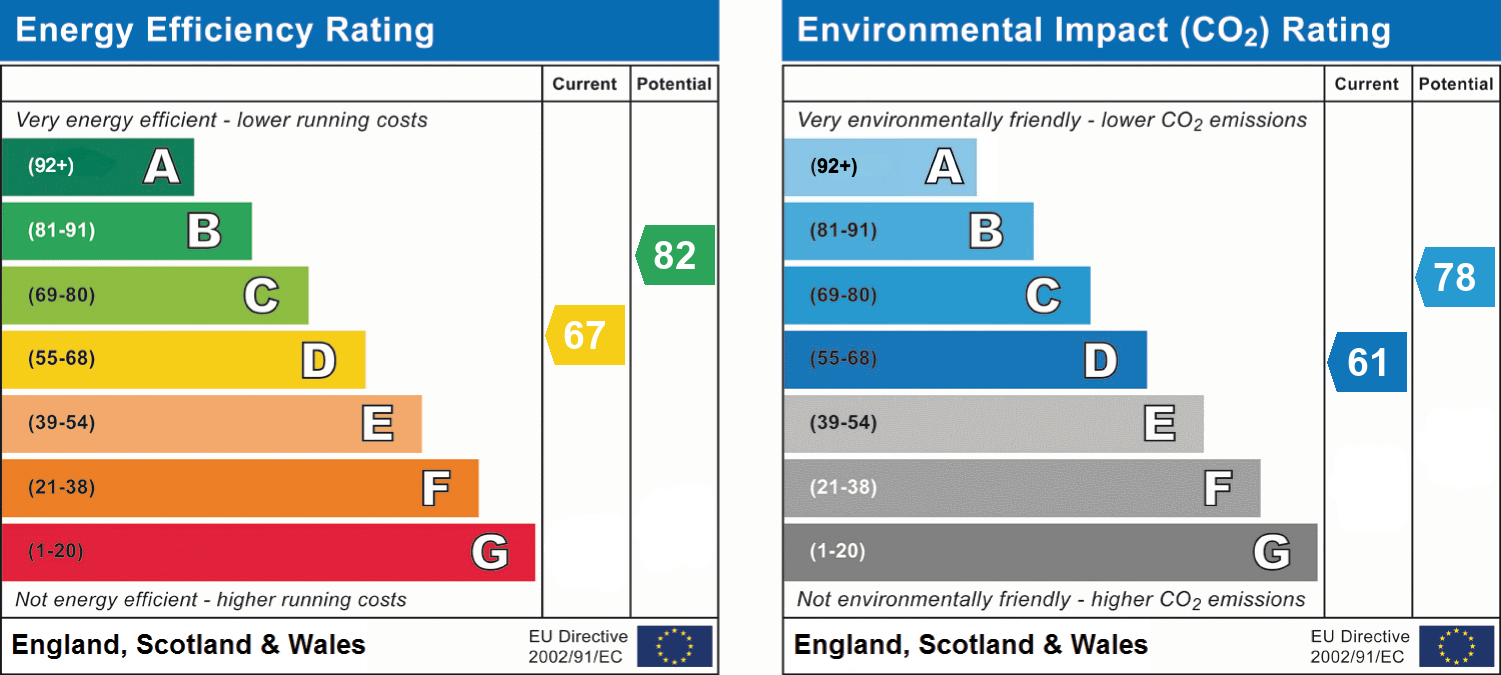VIDEO & 3D TOUR (Free for all our sellers) PRICE GUIDE £625,000 - £655,000
Nestled at the foot of the rolling South Downs, this charming 4-bedroom semi-detached cottage offers a rare opportunity to embrace a rural lifestyle, while still being within easy reach of local amenities and transport links. Located in the idyllic village of Jevington, this picturesque home enjoys a tranquil setting, surrounded by stunning views of the downs and the beautiful countryside. As you step inside, you immediately captures the essence of classic country living and greeted by a warm, inviting atmosphere. The generous living spaces are bathed in natural light. The cosy sitting room, complete with a feature fireplace, provides a perfect spot to relax and unwind, while the adjoining dining room is ideal for entertaining friends and family. The kitchen has a great amount of worktop and cupboard space, leading to the conservatory overlooking the impressive gardens. It’s a space where you can enjoy cooking while taking in the scenic views of the garden and countryside. The utility room adds an extra layer of practicality to this well-designed home. Upstairs, the property offers four beautifully appointed bedrooms, each one offering a peaceful retreat. The two back bedrooms have views over the mature garden and the South Downs beyond, creating the perfect haven for rest. All offering versatility for family, guests, or a home office. One of the true highlights of this property is the stunning garden that completes this home. Filled with mature trees, vibrant flowers and lush greenery, the garden provides an idyllic outdoor space to enjoy all year round. Whether you’re relaxing on the patio with a cup of tea, dining al fresco, or simply strolling along the garden paths, this private oasis offers a peaceful escape from the hustle and bustle of everyday life. To add even more appeal, the property backs directly onto picturesque horse paddocks, offering an additional sense of space and tranquillity. The expansive, green views of the paddocks create a sense of calm and open beauty, enhancing the serene countryside lifestyle that this home offers. Imagine watching horses graze - this idyllic setting will make you feel deeply connected to nature. The property also benefits from ample off-road parking and a garage, providing practical convenience for a growing family. Jevington itself is a charming village, where 'Banoffee Pie' was first created in the 1970s. It's a close-knit community, offering a range of local amenities including the Eight Bells - voted best Sussex pub award 2024 and walks along the South Downs. This exceptional semi-detached cottage combines the beauty of country living with the comfort and convenience to make a family home, making it an ideal choice for anyone looking to live at the heart of the South Downs.









































































