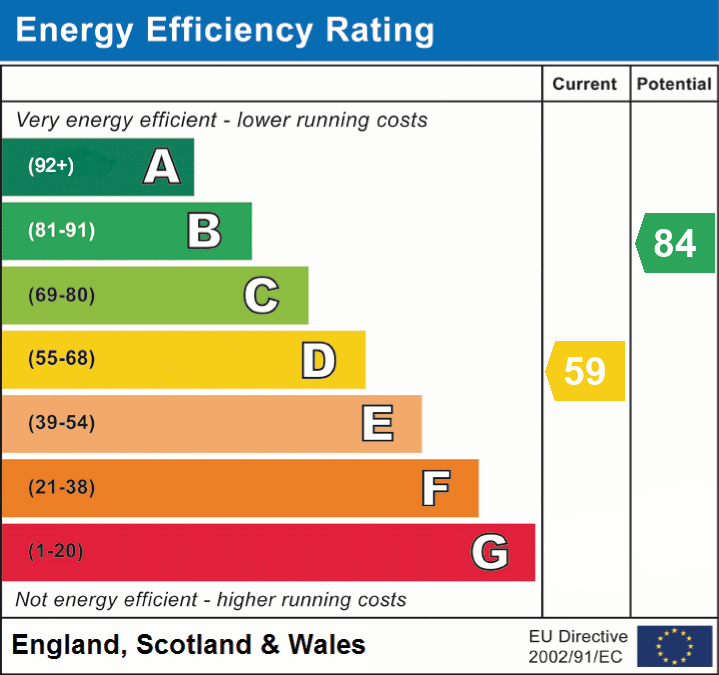VIDEO & 3D TOUR (Free for all our sellers) PRICE GUIDE £475,000 - £500,000
Tucked away off Ersham Road in Hailsham, Fir Tree Cottage is a picturesque three-bedroom home that perfectly blends classic country charm with modern-day comfort. A mature front garden sets the scene, bursting with greenery and seasonal colour, with a magnificent fir tree standing proudly at its centre, an eye-catching focal point and the namesake of this enchanting property. Inside, the cottage offers a warm and welcoming layout. There are three comfortable bedrooms, a family bathroom, and a bright, modern fitted kitchen that’s both stylish and practical. The generously sized living room is ideal for relaxed evenings or Sunday afternoons with a book and a cup of tea. To the rear, a garden room brings in wonderful natural light and offers great versatility. Whether you dream of a fourth bedroom, a creative studio space, or a cosy guest retreat for visiting family, or even an AirBnB opportunity, this space is ready to adapt to your needs. With the convenience of off-road parking and regular bus routes linking you to Eastbourne and Hailsham town centre, Fir Tree Cottage combines rural tranquillity with easy access to local life. It’s a home that invites you to slow down, breathe in the fresh Sussex air, and enjoy the simple pleasures of countryside living.







































































