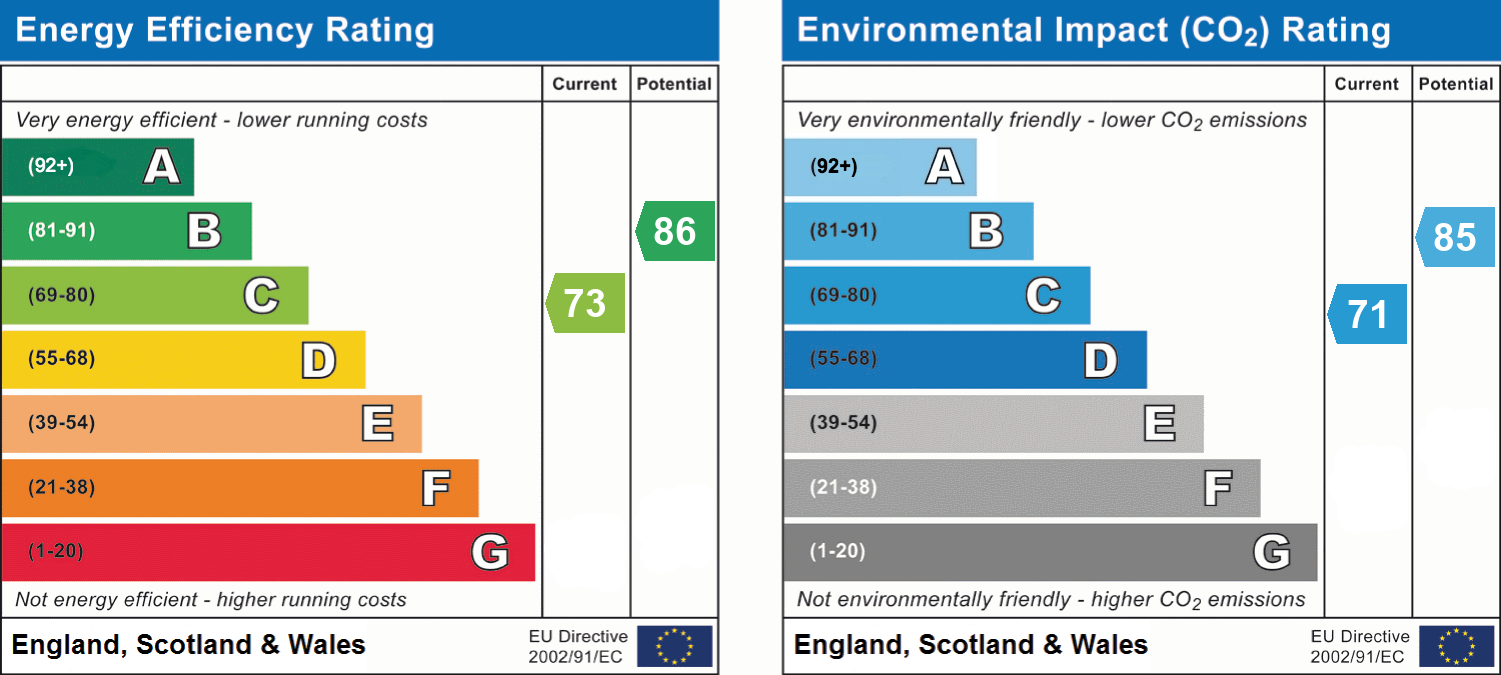VIDEO & 3D TOUR (Free for all our sellers) PRICE GUIDE £270,000 - £295,000
Set along Oaktree Way in Hailsham, this three-bedroom terraced home offers a modern approach to everyday living. With a fully open-plan layout on the ground floor, the space feels instantly welcoming—perfect for those who like their home to feel connected and sociable. Whether you're preparing dinner while catching up on conversation or enjoying a relaxed evening with the doors open to the garden, the flow of the home makes it easy to settle in. The former garage has been cleverly converted into an additional reception room, adding an extra layer of versatility to the ground floor. Think home office, playroom, snug, or even a creative studio—the space is yours to shape depending on how you live. It’s the kind of addition that gives this home a little extra edge, offering the freedom to adapt as your needs change. Step outside and you'll find a garden designed with ease in mind. With artificial grass underfoot, it's an outdoor space that stays looking fresh without the weekend upkeep. Whether it's for kids to play, hosting friends for a barbecue, or simply relaxing with a book, the garden is neat, private, and ready to be enjoyed. Upstairs, three bedrooms and a family bathroom provide all the essentials for a growing household or anyone looking for that bit of extra space. Calm, light-filled, and easy to personalise, the upper floor continues the home’s sense of comfort and simplicity. With a layout that works hard and a location close to Hailsham’s amenities, this is a home that’s ready to support busy lives and laid-back weekends alike.



































