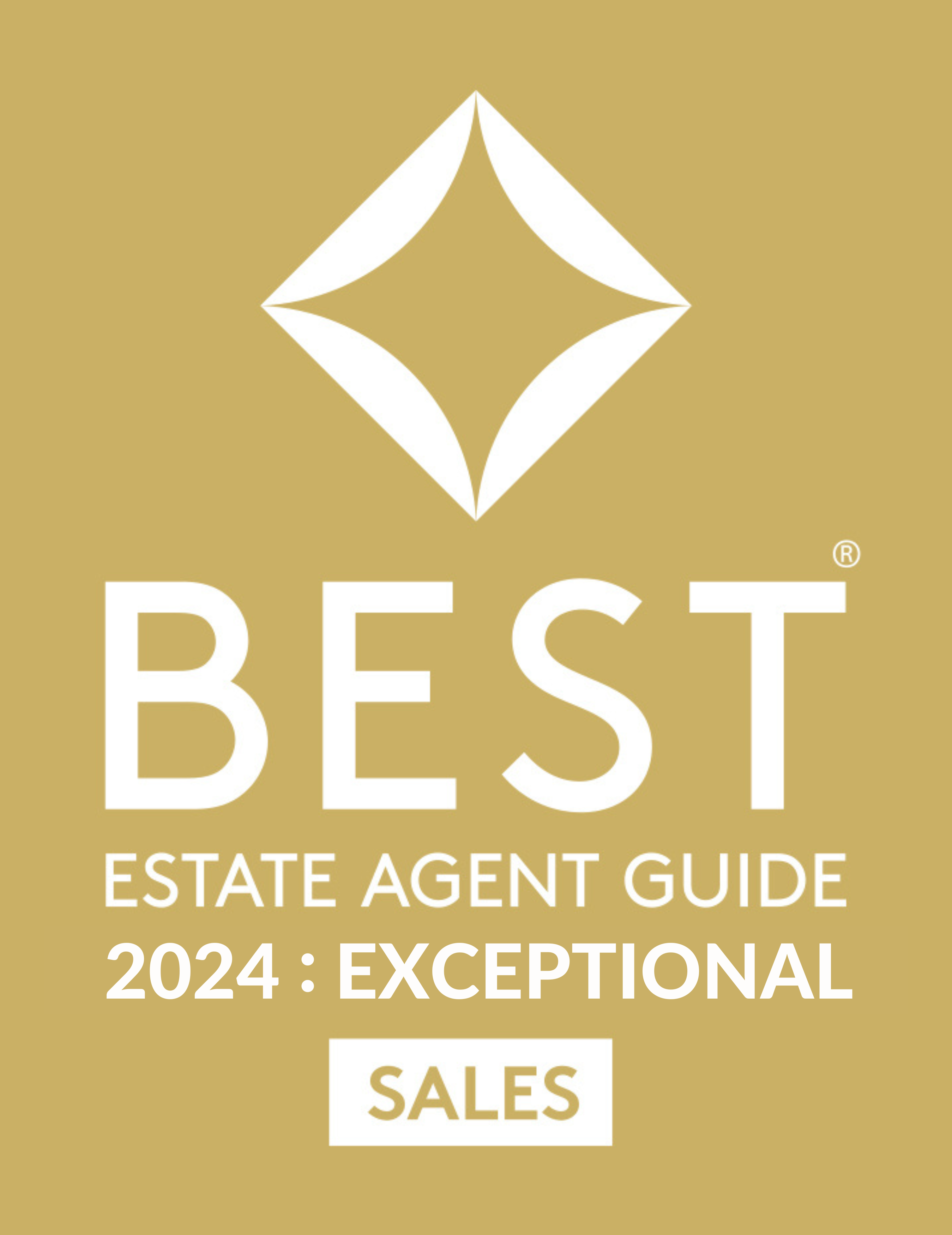VIDEO & 3D TOUR (Free for all our sellers) PRICE GUIDE £200,000 - £225,000
Welcome to a home where the pace slows, the days feel lighter, and everything is exactly as it should be. This beautifully maintained 45 x 20 Omar Sheringham park home offers the perfect setting for a relaxed, retirement lifestyle, where comfort meets countryside charm and there’s nothing to do but simply enjoy. From the moment you arrive, the lifestyle here becomes clear. A neat block-paved driveway leads to your front door, accompanied by a private garage, ideal for secure parking or extra storage, giving you both convenience and peace of mind. The garden is thoughtfully kept, and the surroundings are wonderfully quiet, offering a sense of space and serenity from the start. Step inside, and the sense of calm continues. The spacious L-shaped living and dining area is filled with natural light, a lovely space to entertain friends or enjoy a quiet evening with a good book. The kitchen is cleverly positioned just off the dining area, making mealtimes easy and sociable. The home offers two generous double bedrooms. The man bedroom has its own en-suite shower room and a walk-in wardrobe, perfect for keeping everyday life effortlessly organised. A bright, well-appointed bathroom completes the layout, all beautifully presented and move-in ready. With no onward chain, the transition to your next chapter is refreshingly simple. If you're dreaming of a home where every detail supports a slower, more joyful way of life, this could be your perfect match
*Monthly Pitch Fee Charge £225.34
* Information Provided by Site*




























