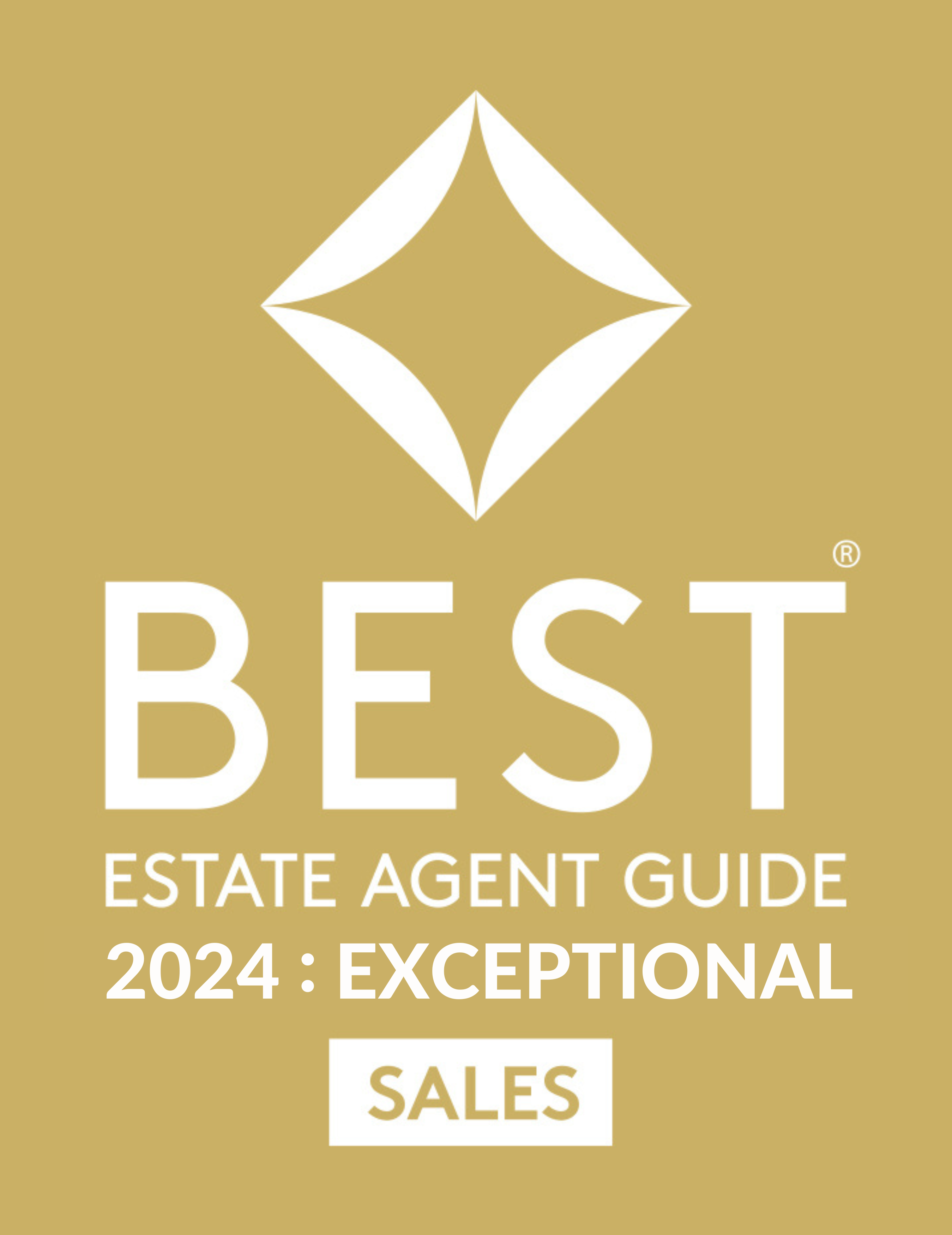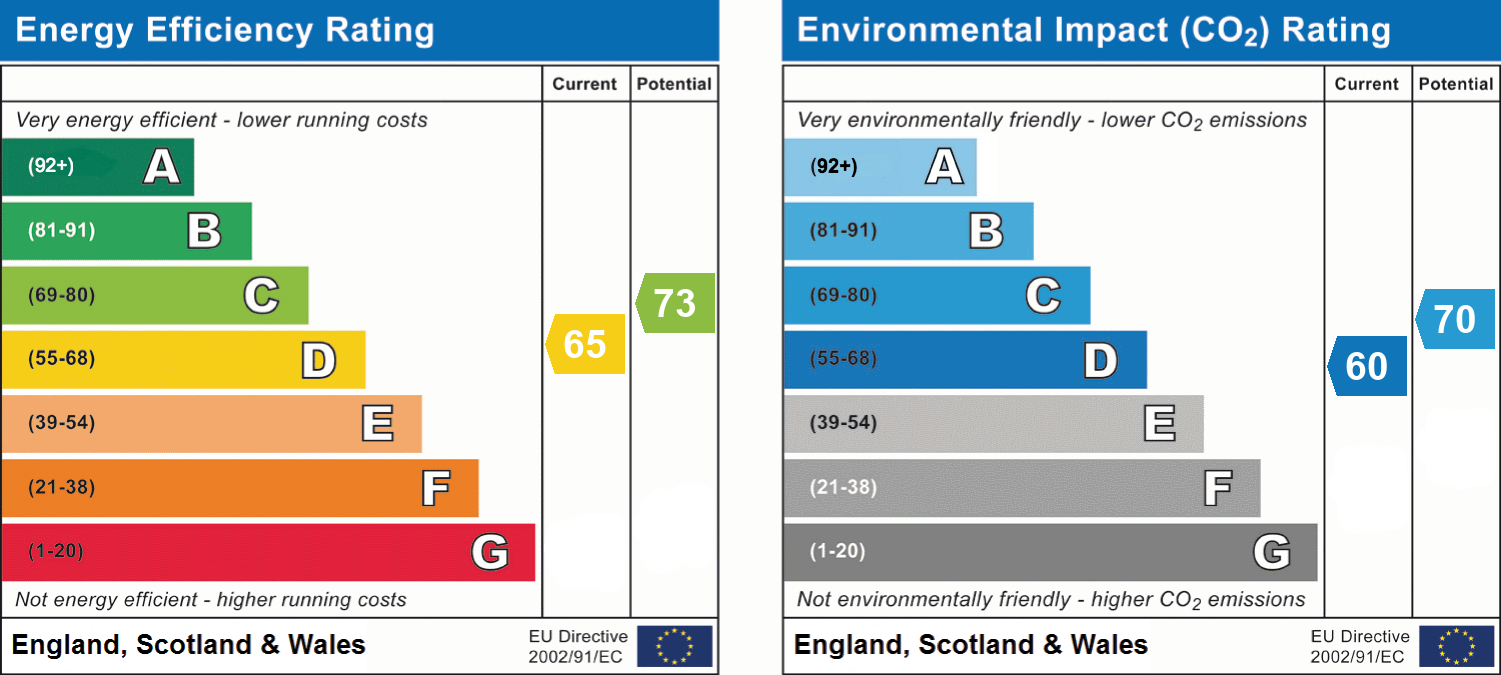PRICE GUIDE £750,000 - £775,000
An exceptional large family home! Room for everyone, this home offers a generous and flexible layout, ideal for large families or multi-generational living. With six spacious bedrooms, 3 bathrooms there’s ample room for everyone to have their own personal space. The three well-proportioned reception rooms allow for versatile living, perfect for hosting guests or simply having separate areas to relax & unwind. In the garden there is plenty of space for the children to play, pets to roam, or to create the garden of your dreams with room for entertaining, relaxing, or even adding an outdoor kitchen or garden room. With mature trees and plenty of sunshine, it’s a haven for nature lovers and keen gardeners alike. "Location, Location, Location" couldn’t be more appropriate, ancient woodland, offering stunning walks through Hellingly Park just moments from your doorstep. Whether it’s a relaxing Sunday stroll, a morning jog, or weekend adventures with the children, this enchanting natural landscape will become part of your daily life. Families will also appreciate the close proximity to the local cricket pavilion, sports park, and children’s play areas, ideal for active lifestyles and community involvement. This unique combination of privacy and access to local recreation makes the setting truly special. Boasting ample parking ideal for large families, visitors, or even those with a collection of vehicles. In addition, the double garage provides excellent storage, workshop space, or further parking....



















































