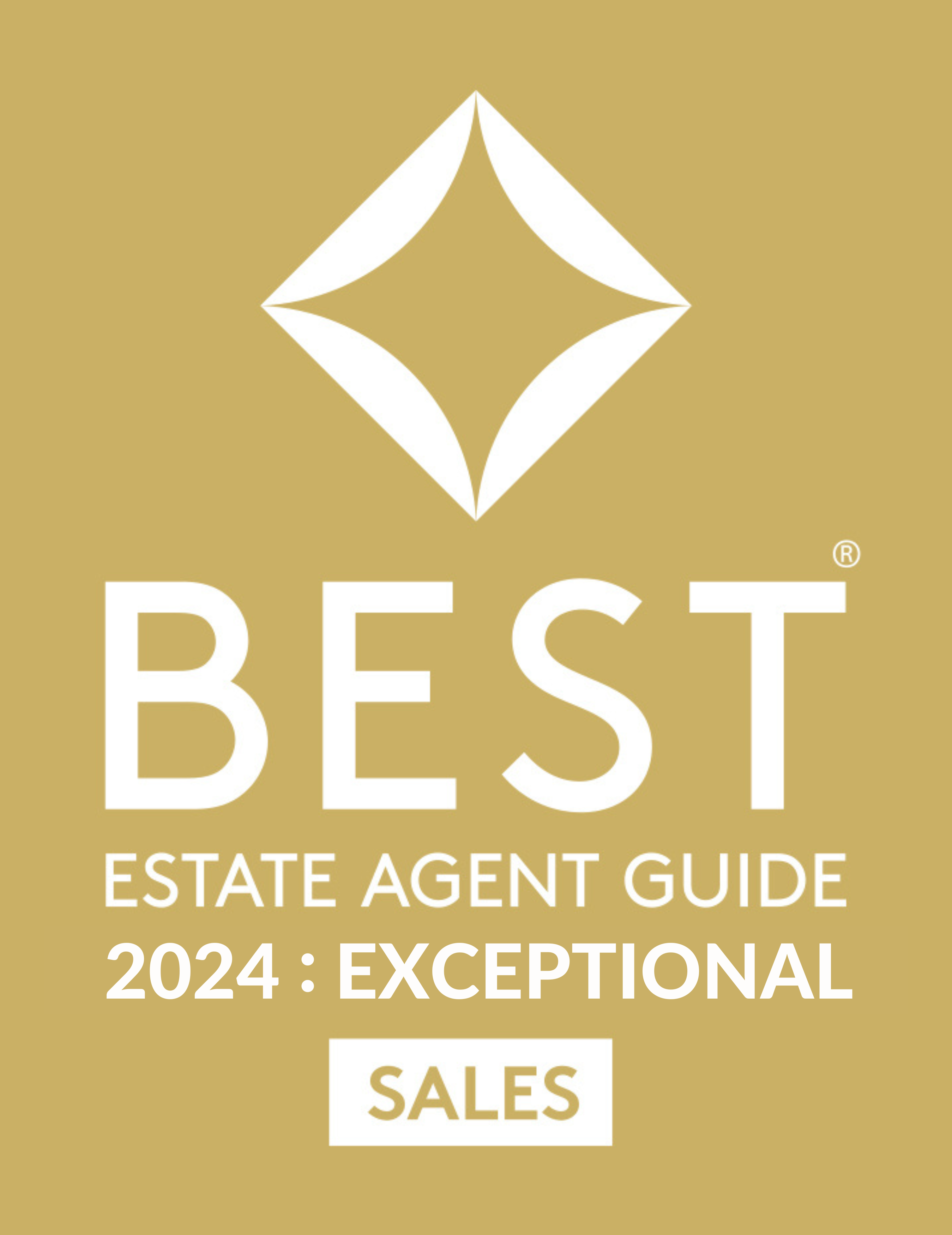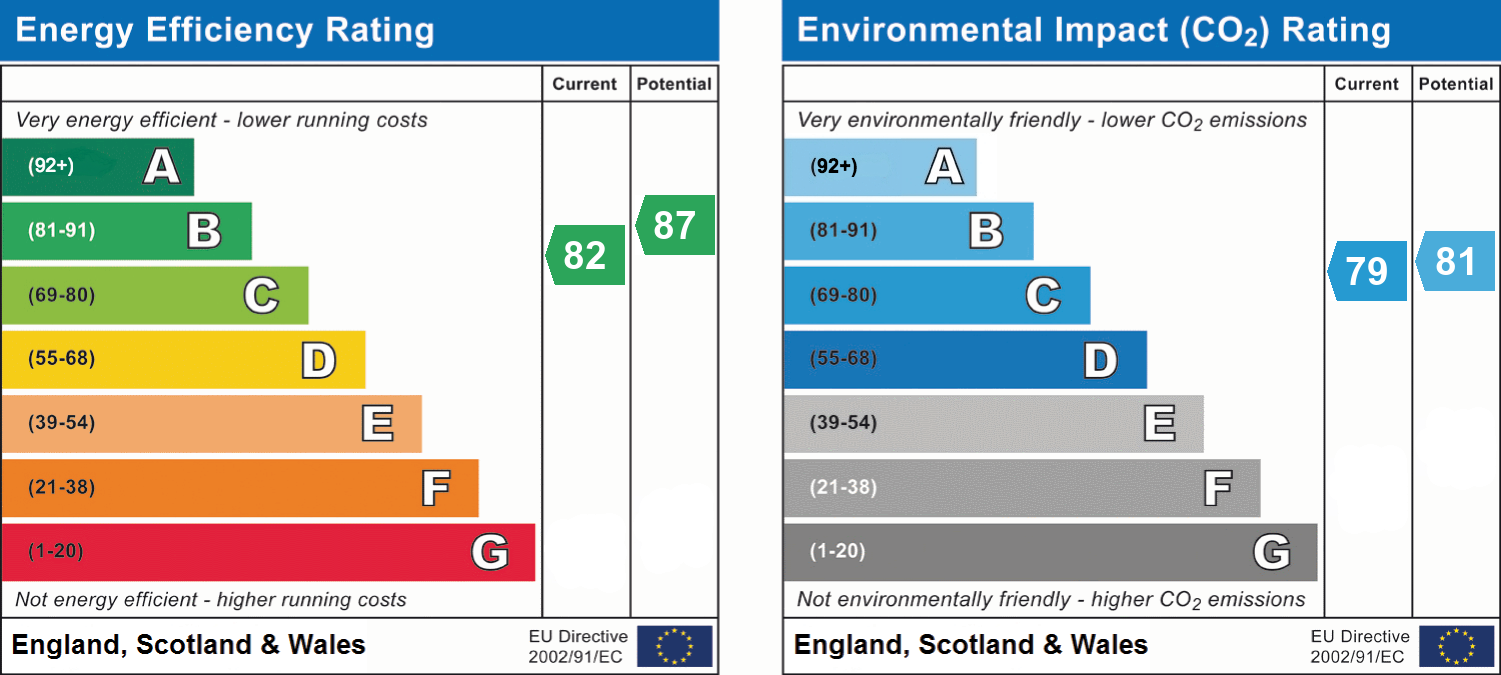VIDEO & 3D TOUR (Free for all our sellers) PRICE GUIDE £195,000 - £220,000
Tucked away in the heart of Sovereign Harbour North, this stylish two bedroom first floor apartment offers the perfect setting for laid back coastal living. Just a short stroll from the waterfront and beach, it’s a place where your days can begin with a peaceful walk by the marina and end with dinner and drinks at one of the many nearby restaurants. Inside, the apartment is light filled and thoughtfully designed. The open plan living space is ideal for both quiet evenings and casual entertaining, with doors opening to a Juliette balcony that brings in the natural light and fresh harbour air. The modern kitchen flows seamlessly into the living area, while two generously sized double bedrooms, one with an en suite, offering a comfortable retreat at the end of the day. You’ll enjoy the added peace of mind of secure gated parking and a video entry system, along with the ease of double glazing and electric heating. With cafés, shops, and scenic harbour walks just moments from your door, this home invites you to slow down and savour the best of coastal living. Whether you’re looking for a permanent home, a weekend escape, or a low maintenance lock up and leave, this apartment brings lifestyle and location together in one appealing package. Early viewing is highly recommended.
* 106 Years remaining on Lease
* Annual Service Charge £2052
* Information Provided by Seller*





























